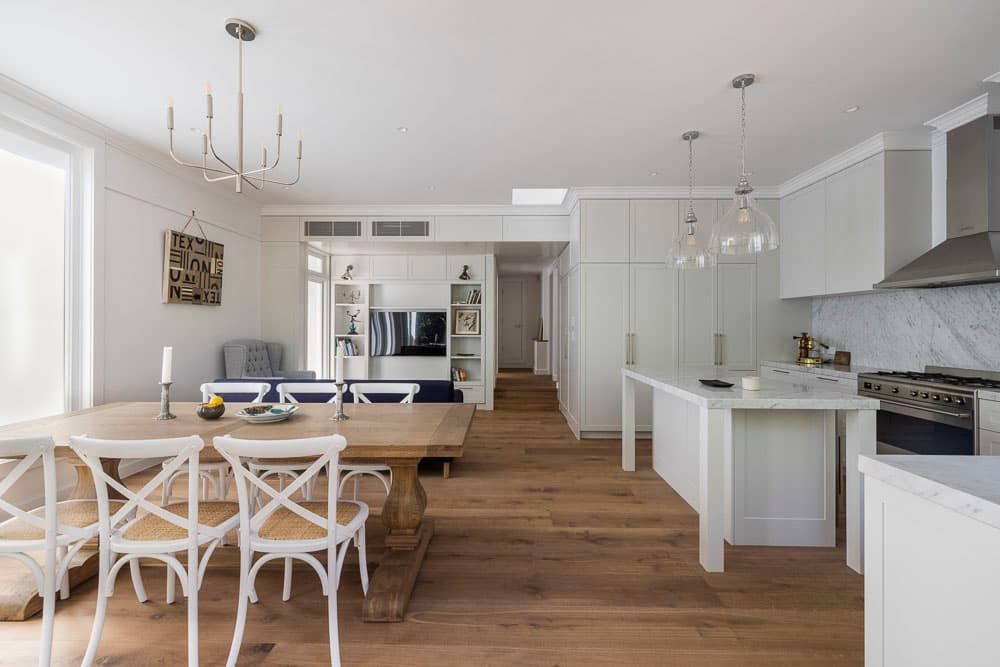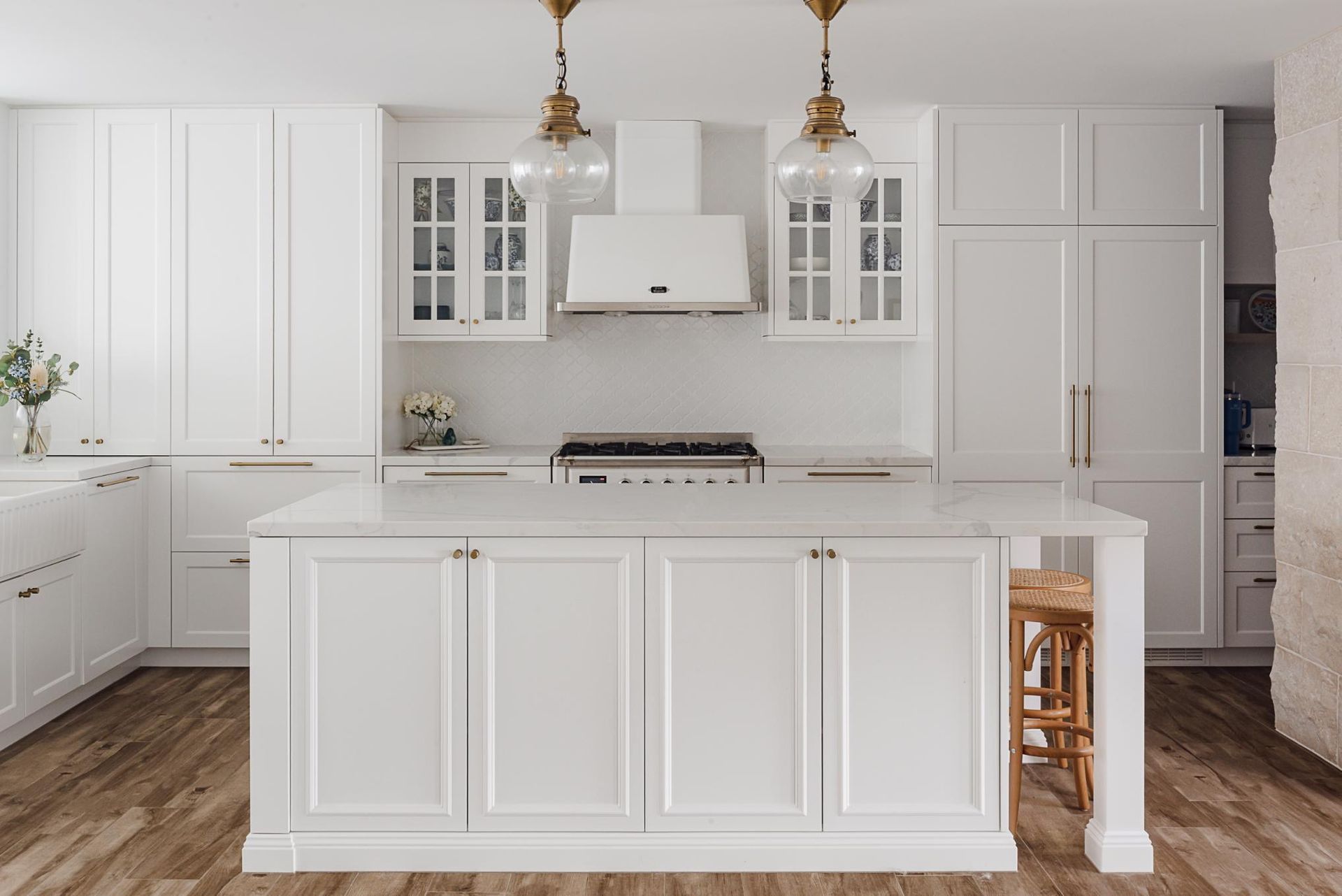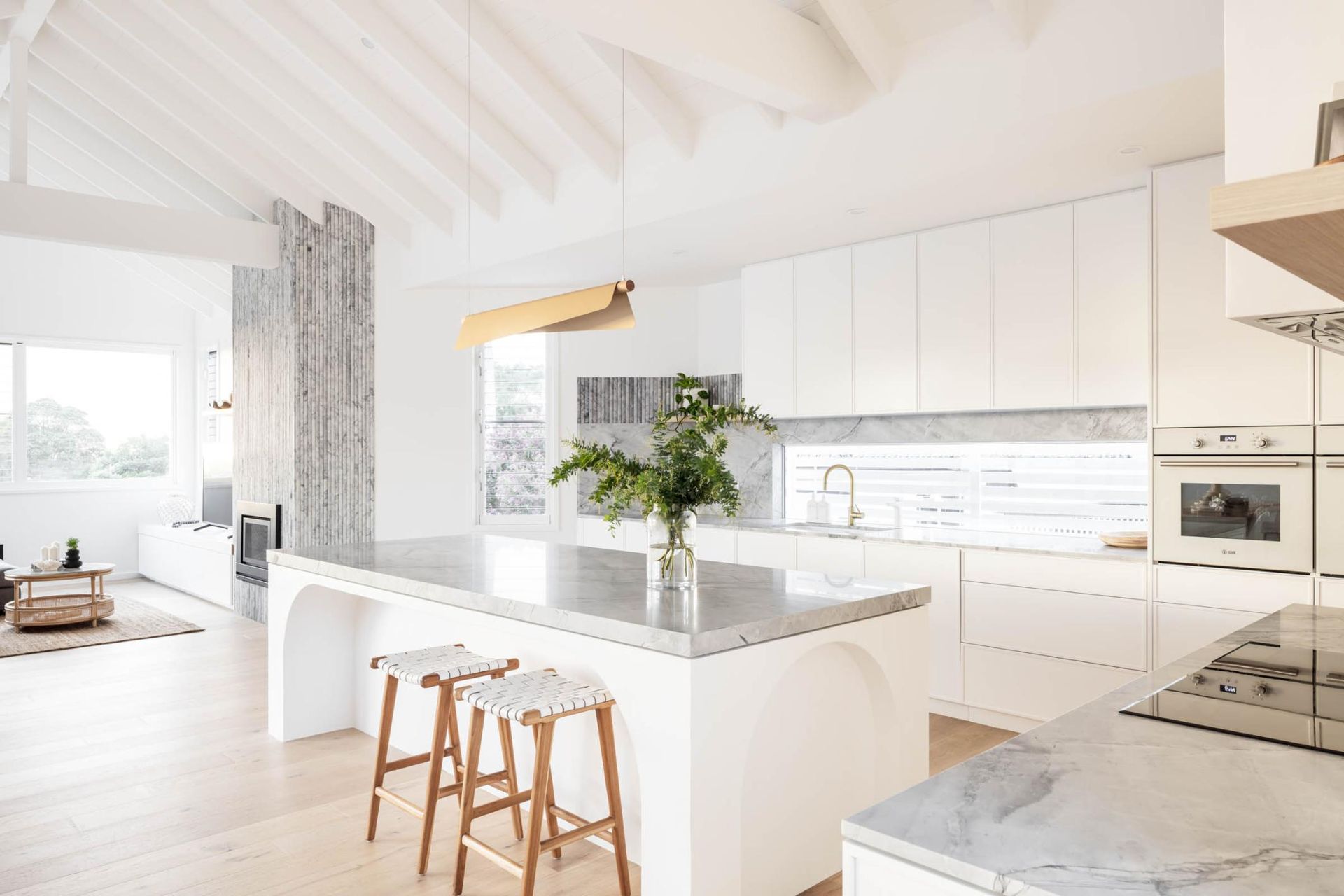Kitchen Renovations in Wollongong
Joinery and Kitchen Design serving Sydney, the Illawarra, Shoalhaven and
Southern Highlands.
Wollongong Kitchen Renovations
The kitchen is often the most used space in the home, so it should be built around how you actually live. At Goode By Design, we create kitchens that feel seamless, from the way the custom kitchen cabinets fit your appliances to how storage is arranged to suit your routines. We offer kitchen renovations across Wollongong and nearby areas, working closely with homeowners to design spaces that are both functional and timeless.
Jono Goode personally manages each kitchen renovation from start to finish. With over 20 years of experience and a clear, considered process, he handles all the design work, communication and site measures himself. The result is a kitchen that feels intuitive, works hard and fits beautifully within the rest of your renovation.
Whenever you’re ready to start planning, we’ll be here to guide you every step of the way.
Joinery That Works for You
Every kitchen has different demands, from daily traffic flow to the way you cook, store and clean. That’s why we start with questions about how your household uses the space, then shape cabinetry and layouts to match. We consider appliance fit, storage needs and visual consistency, making sure every decision supports both form and function.
Jono coordinates directly with builders and designers to ensure each part of the kitchen plan is ready before production begins. He completes all the shop drawings and revisions in-house, and personally checks all site measures to avoid surprises during install. With smart design, careful planning and thoughtful material choices, your kitchen won’t just look good, it will work well every day.
Custom Kitchen Cabinets
Custom kitchen cabinets are designed to suit your exact space, layout and storage needs. Whether you’re working with tight corners, integrating appliances or wanting more functional storage, tailored cabinetry ensures everything fits and flows. We’ll help you choose the right internal features, finishes and materials to match your lifestyle and design goals. Every cabinet is measured and planned with care to make the most of your kitchen.
What’s the best layout for a small kitchen renovation?
For smaller kitchens, layouts like a galley or L-shape often work best. These designs make the most of available space while keeping cooking, prep and storage zones close together. Clever cabinetry planning is key, such as pull-out pantry units, integrated bins and deep drawers for pots and pans. The goal is to create a space that feels open, uncluttered and functional, without sacrificing storage.
How long does a kitchen renovation usually take?
A kitchen renovation typically takes several weeks, depending on the size and complexity of the project. The process includes planning and design, material selection, cabinetry production and installation. Delays can usually be avoided by locking in joinery designs early and coordinating closely with your builder or designer. When one person handles all communication and drawings, the schedule tends to run much more smoothly.
Do I need to choose materials before the design is finalised?
Not necessarily. While some clients have materials in mind, others prefer to explore options during the planning stage. Material selection should reflect how you use the space. For example, durable benchtops suit high-use kitchens, while low-maintenance finishes are ideal for busy family homes. A good joinery designer will help you compare options that suit your style, layout and budget before anything goes into production.






















